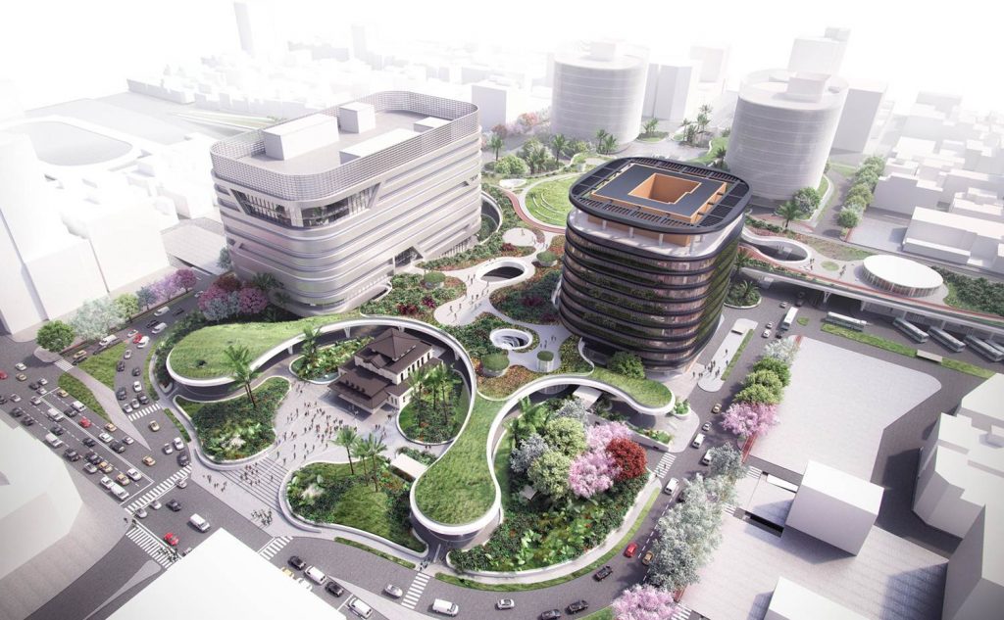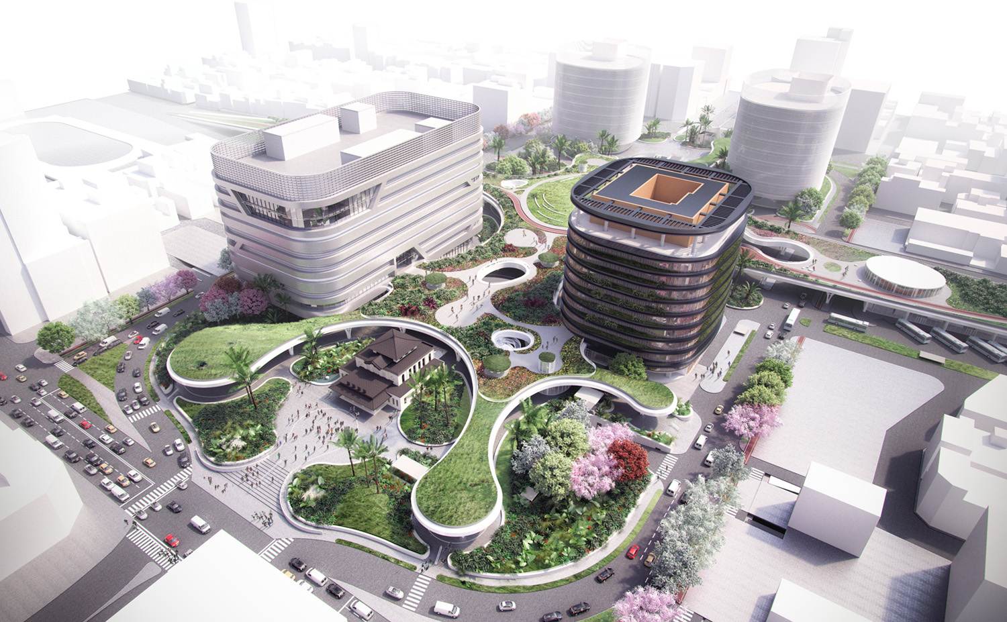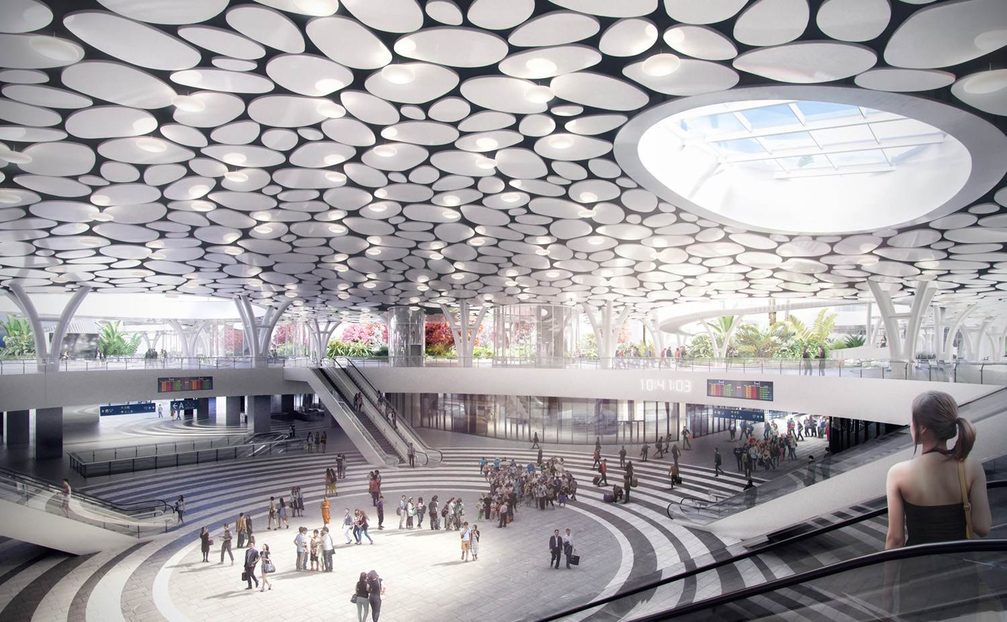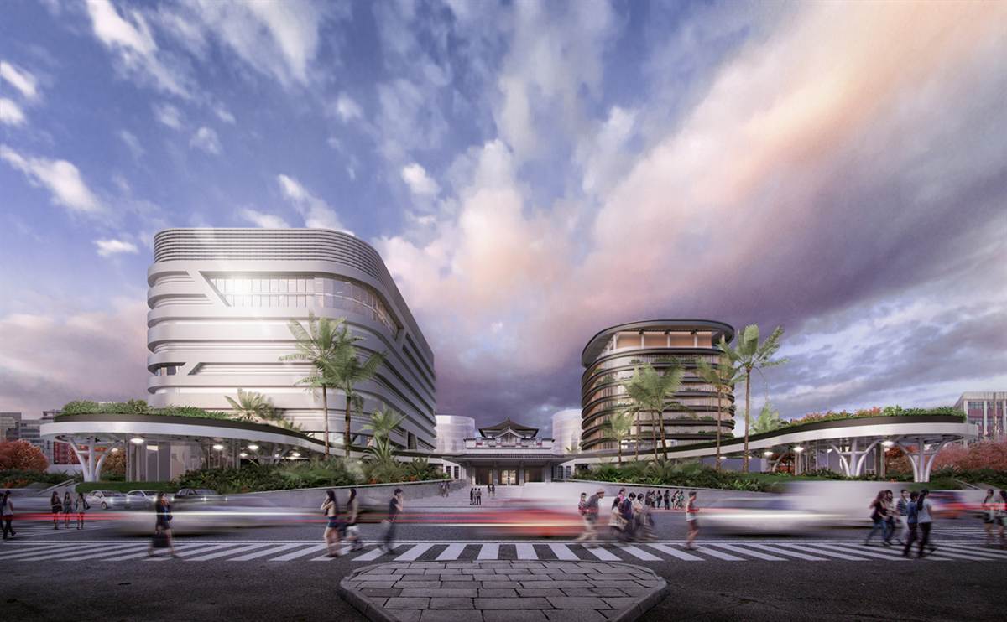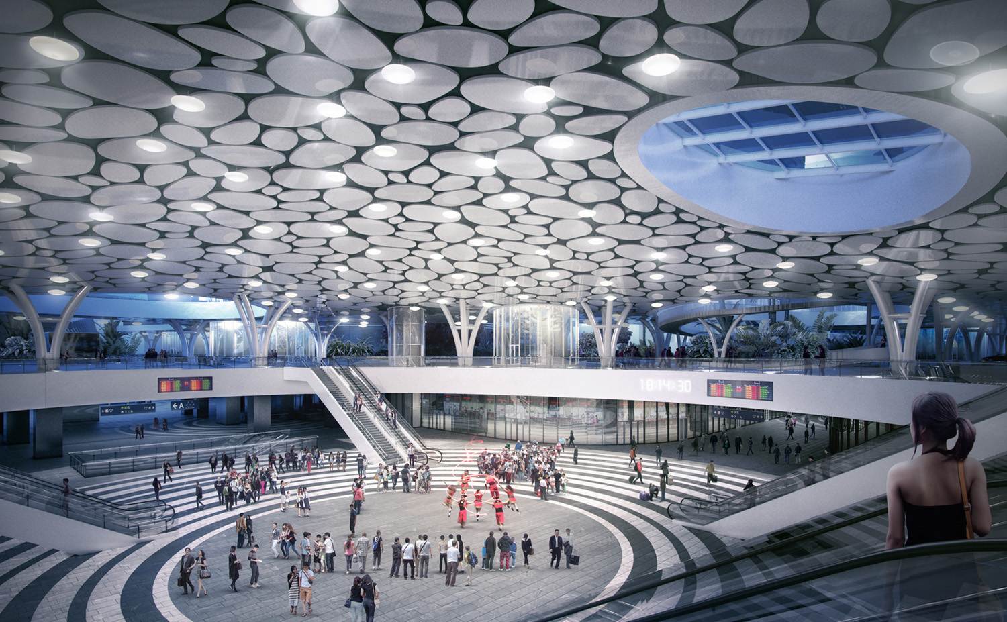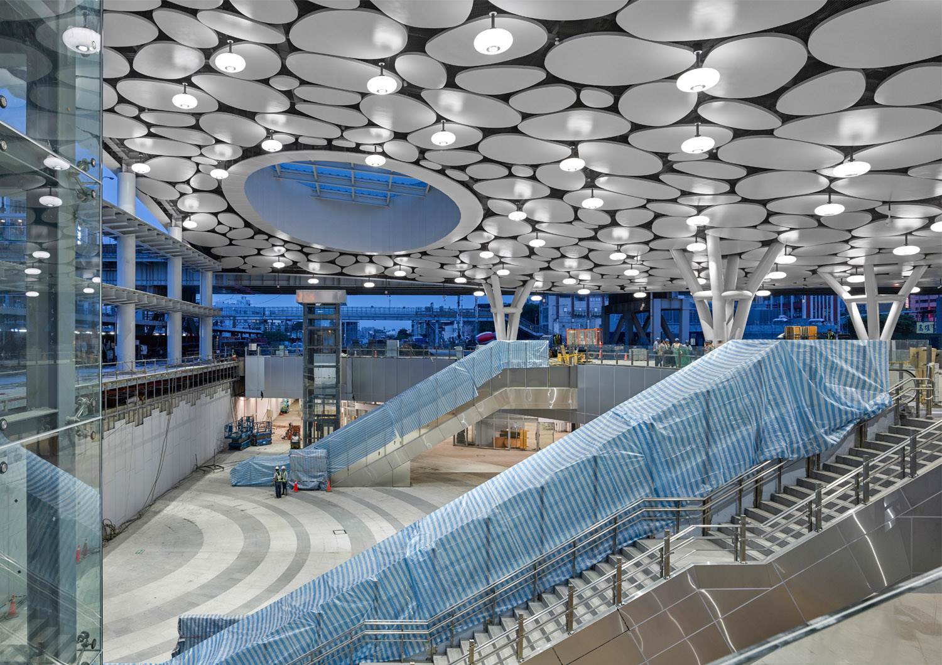The old train and metrostation in the heart of Kaohsiung (Taiwan) will be redeveloped in the upcoming years. The train and metro-station will be moved underground with a sunken plaza that will be covered with a iconic canopy to protect commuters from the weather. In our canopy proposal will wrap around the monumental colonial station and will be surrounded by four new tower developments that can connect to the public park on top of this canopy. This landscape park will add greenery, pedestrian and bicycle routes right above the train station in the hearth of Kaohsiung city.
Computational Design
For this project we are using computational 3D design tools (Revit/Dynamo) to aid in designing and documenting these shapes. Adaptive components and automated placement scripts helped us to model the ceiling. While a parametric input is used to make quick design alterations and help us to generate consistent building documentation.
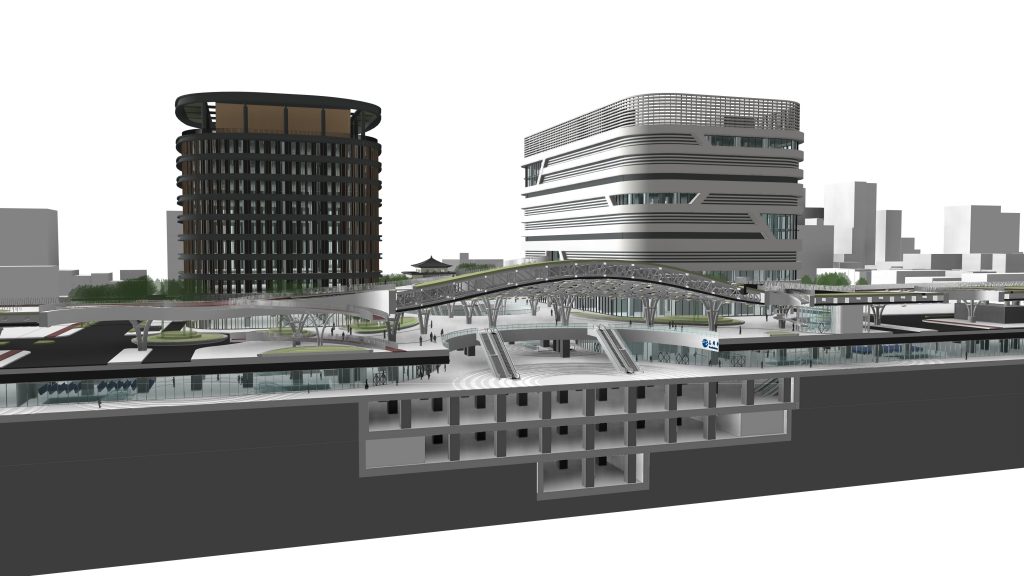
BIM
A BIM environment is used to coordinate this infrastructural project with many technical disciplines, for shape coordination, 3D connections and design/construction intent documentation. We communicate with our consultants using models ranging from Revit, Rhinoceros and 3Dmax.
Kaohsiung, Taiwan
Project Status: Under Construction
Project Size: 90.000m²
Images and visualizations are courtesy of Mecanoo architecten.
share this project

