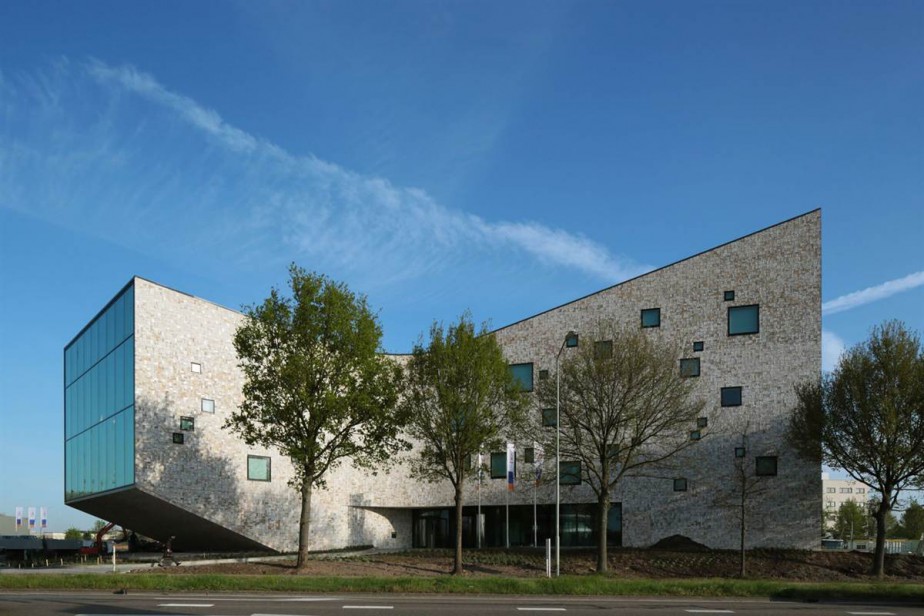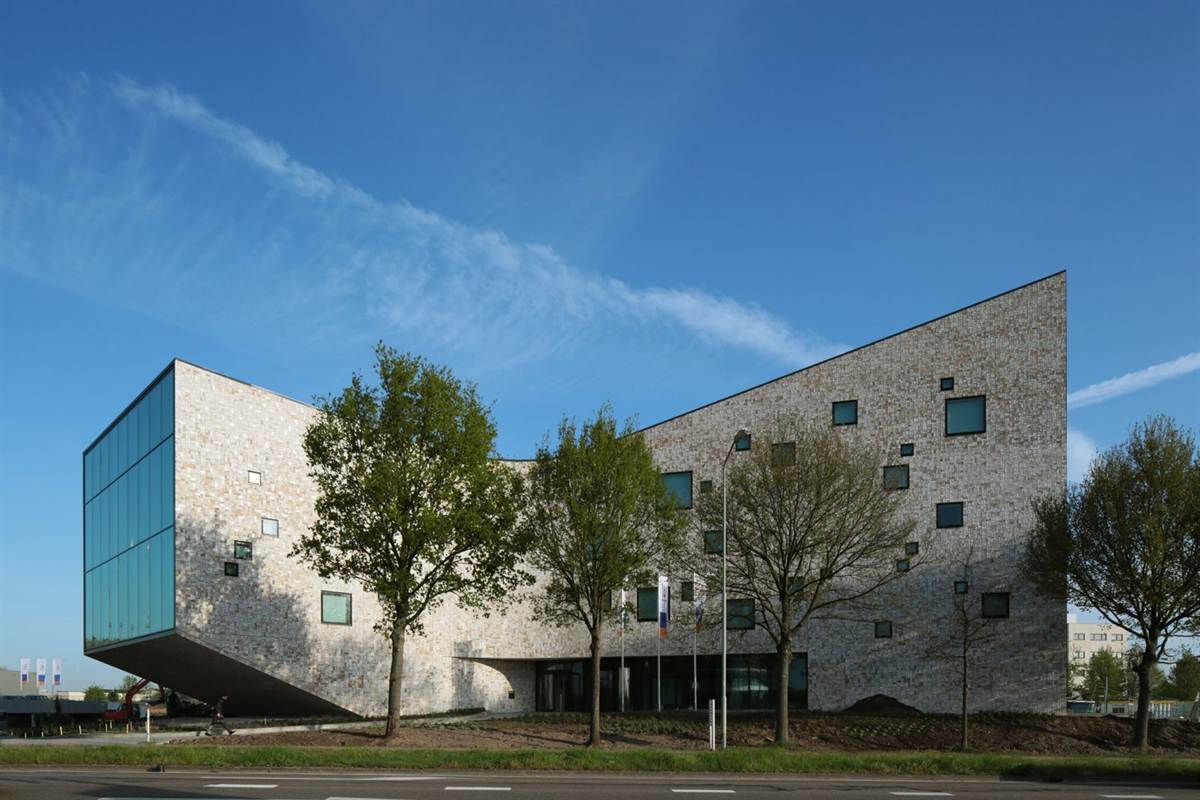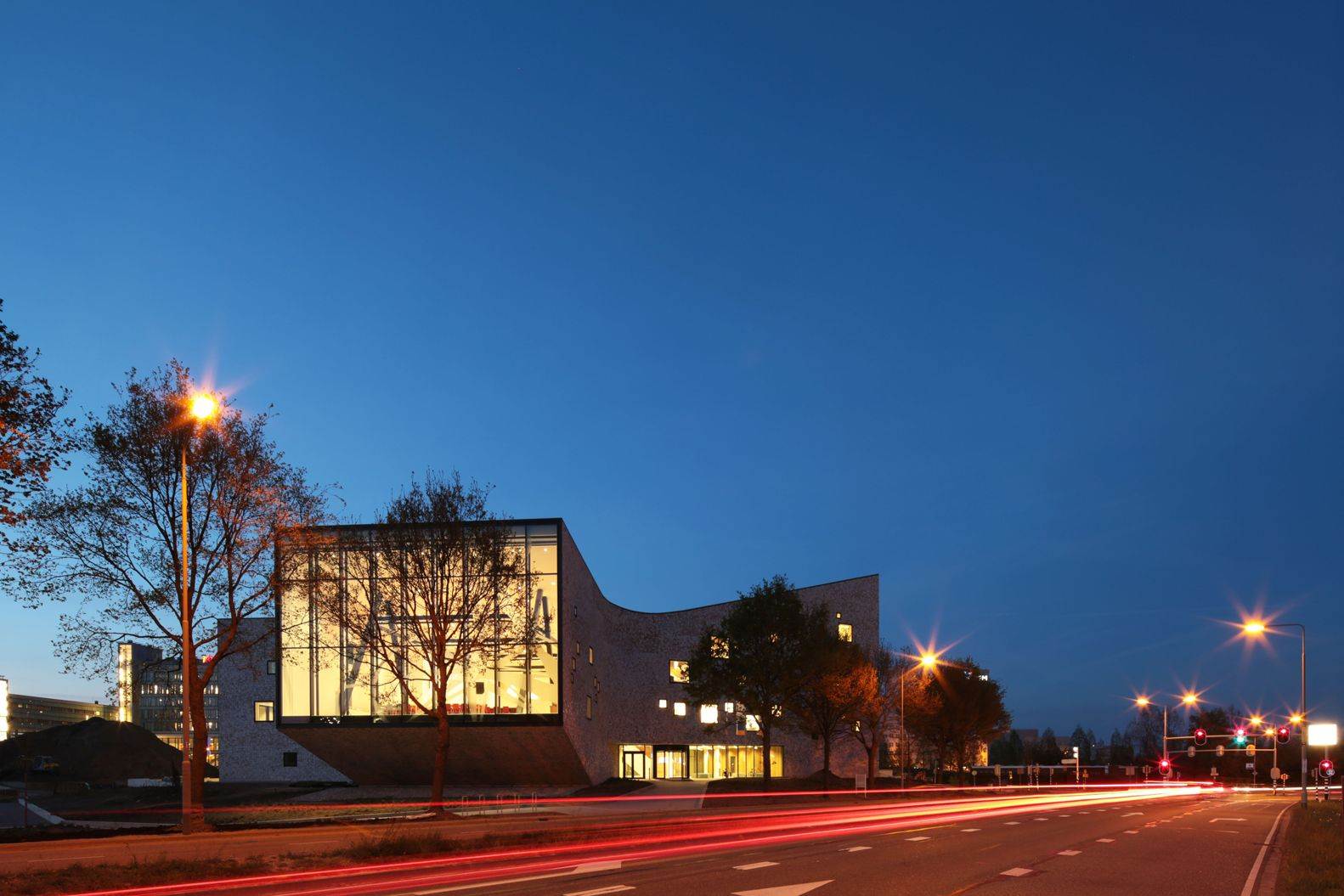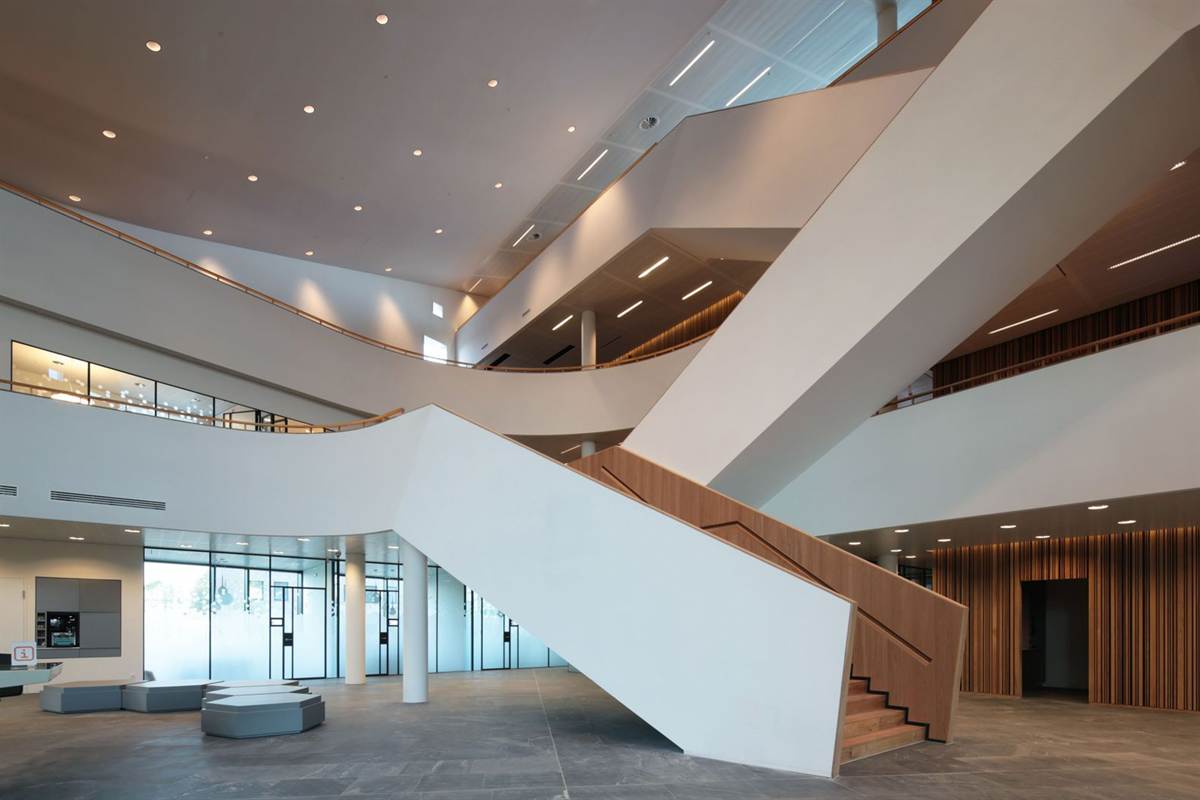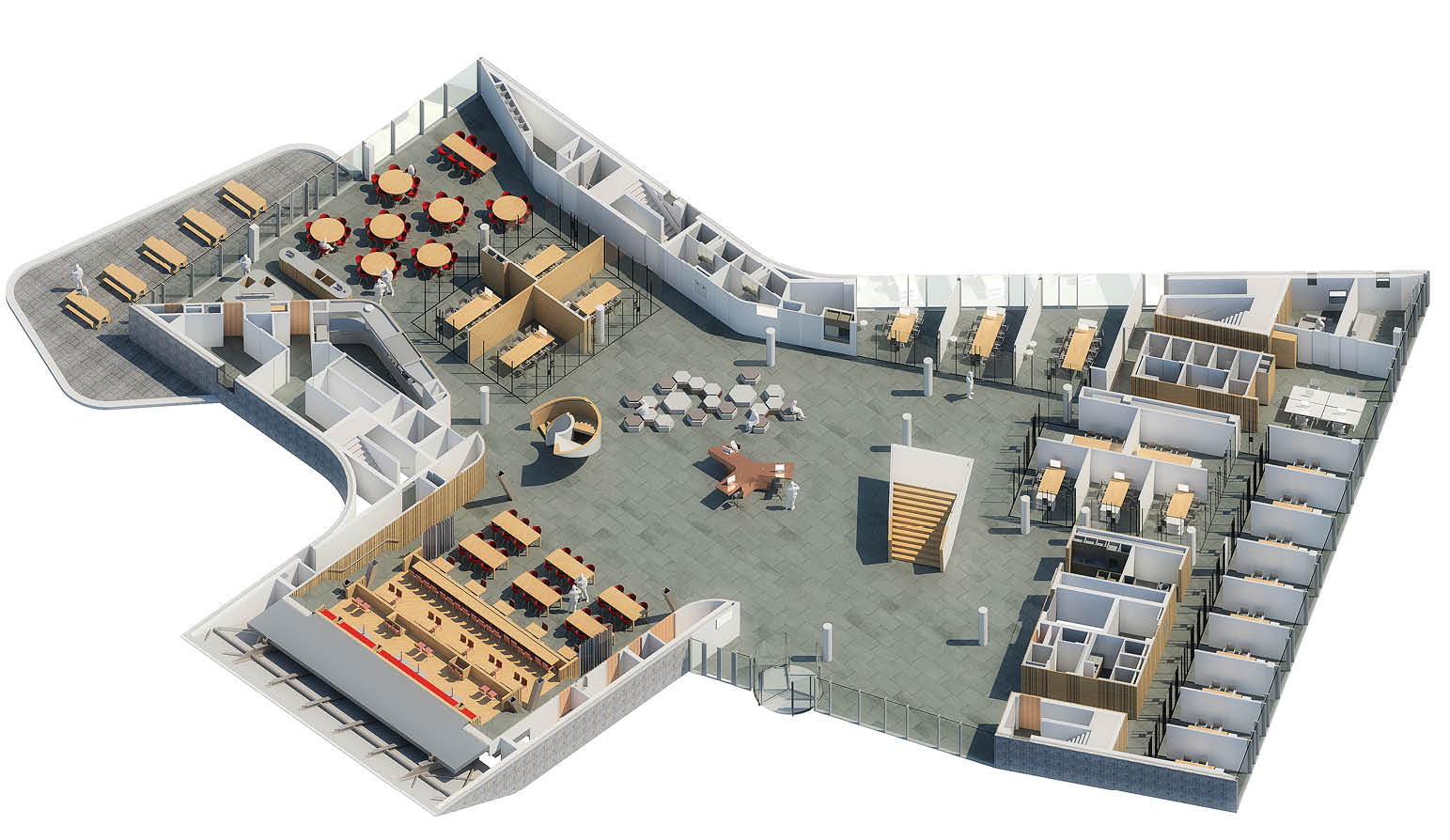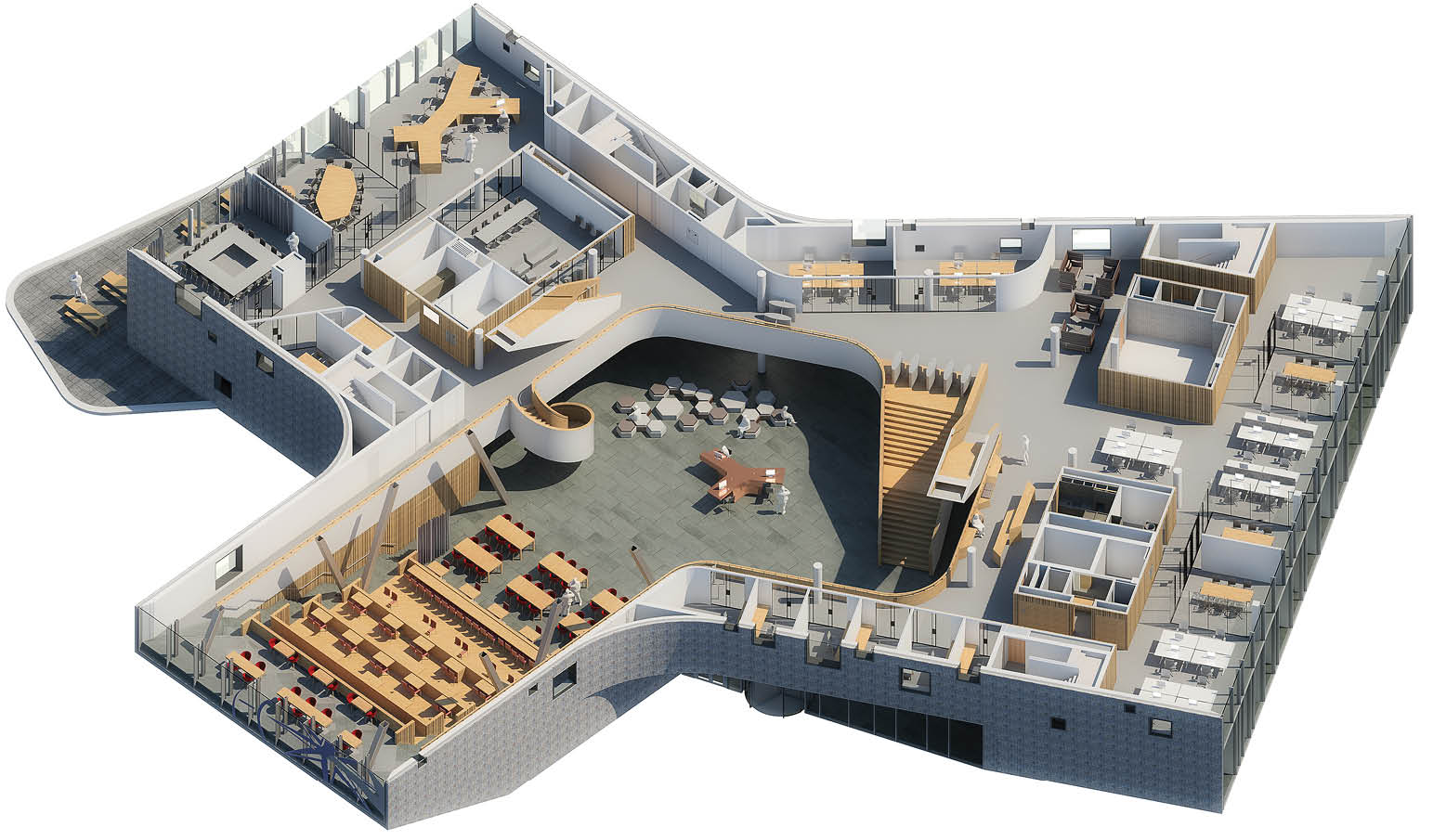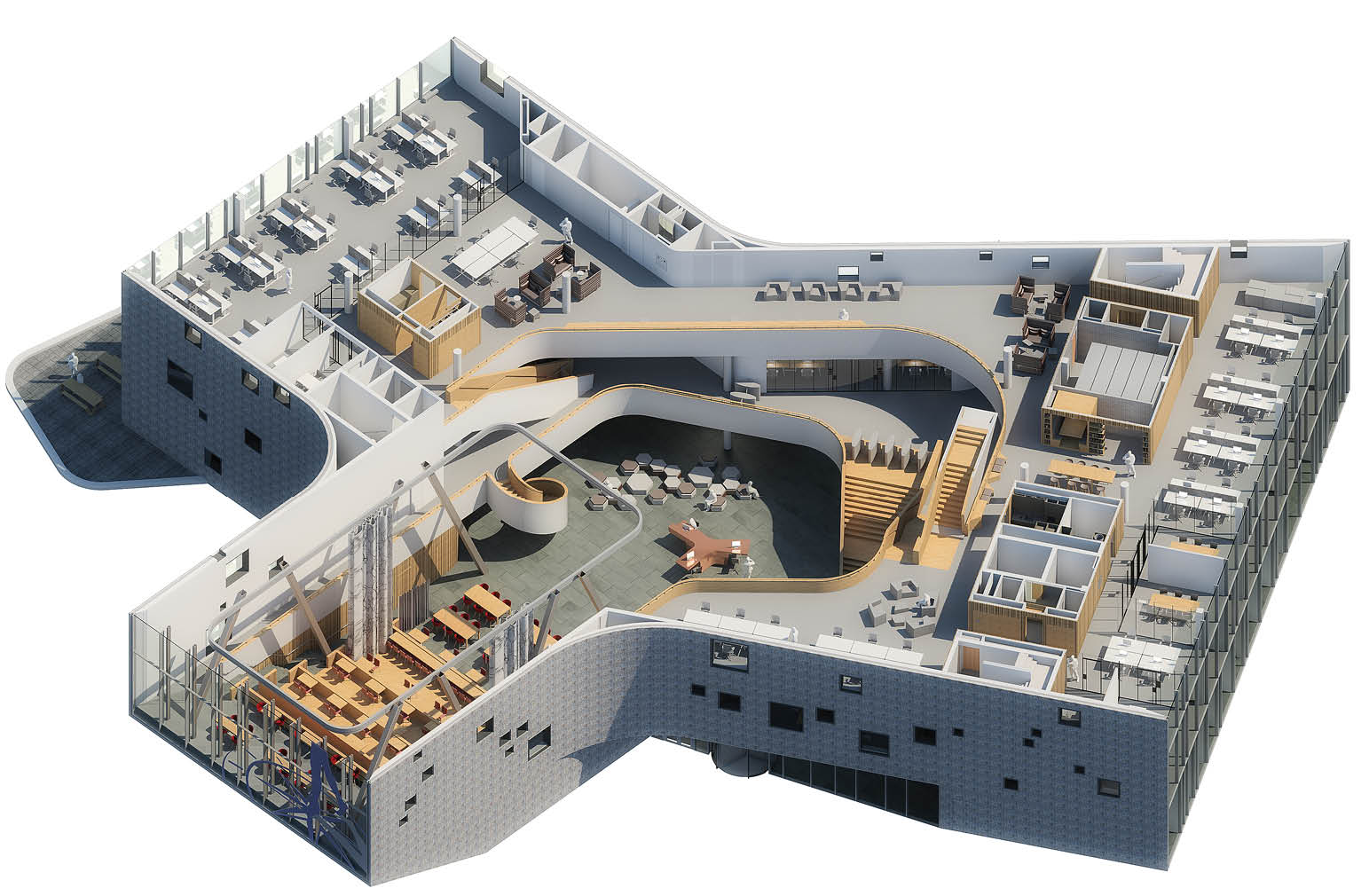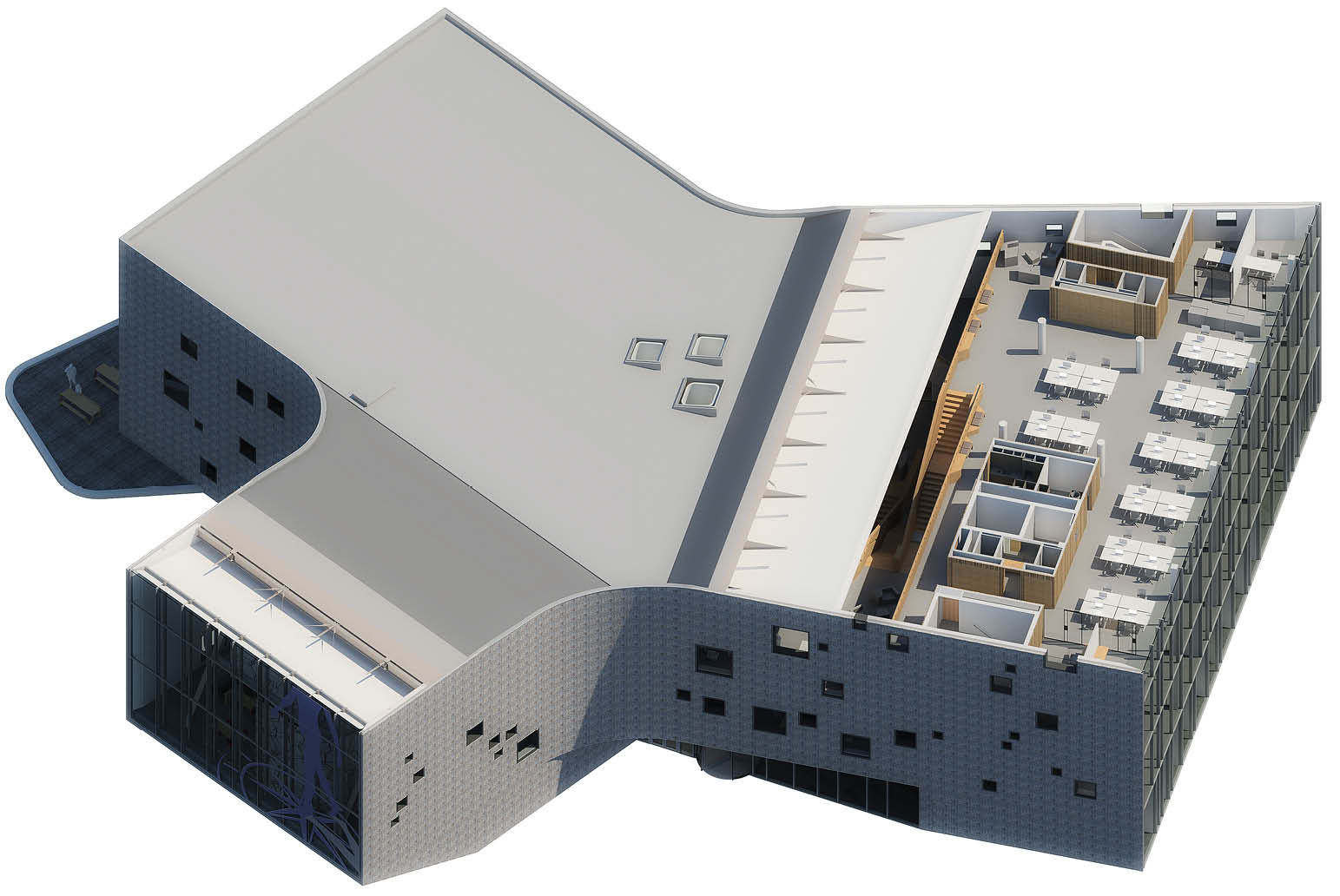This sculptural advise-centre for the Rabobank in Sittard has meeting rooms, a canteen, 400 seat auditorium and 150 flexible office spots. The shape of the building responds to the surrounding urban fabric and froms a public indoor square for the surrounding workplaces. Distinct features of this building are its custom made brick and glass facade, oak wooden interiors, integrated MEP installations and curved building elements.
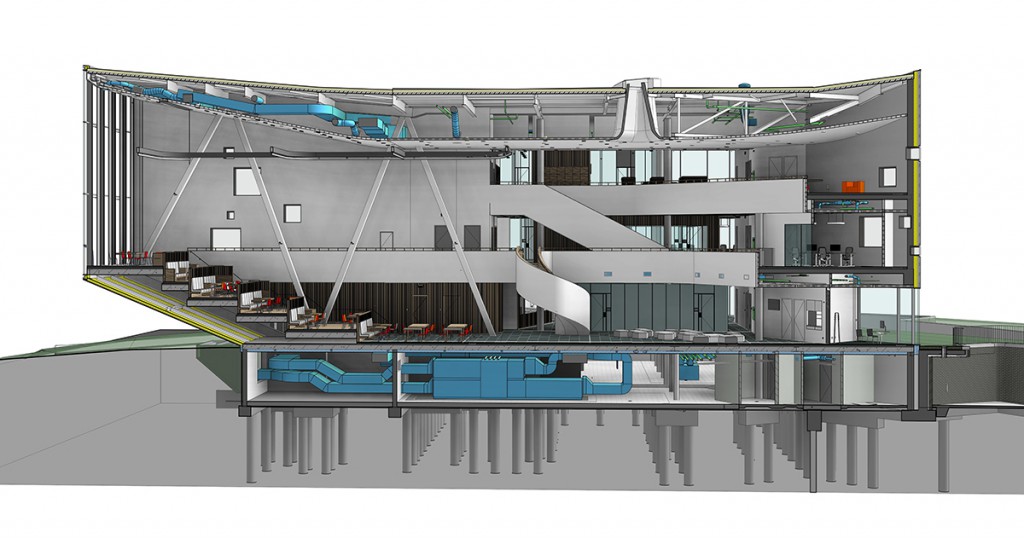
3D section of the Building Information Model
BIM
From 2012 to 2013 I was part of the design team as BIM coordinator and design assistant. I helped the team with training in Revit and organizing and coordinating models internally and for our consultants, creating digital building components and defining modeling agreements and workflows. The BIM environment made it possible to prevent clashes in an early design phase and simplified the design communication of all project BIM partners: architect, structural engineer, MEP advisor, contractor and the client.
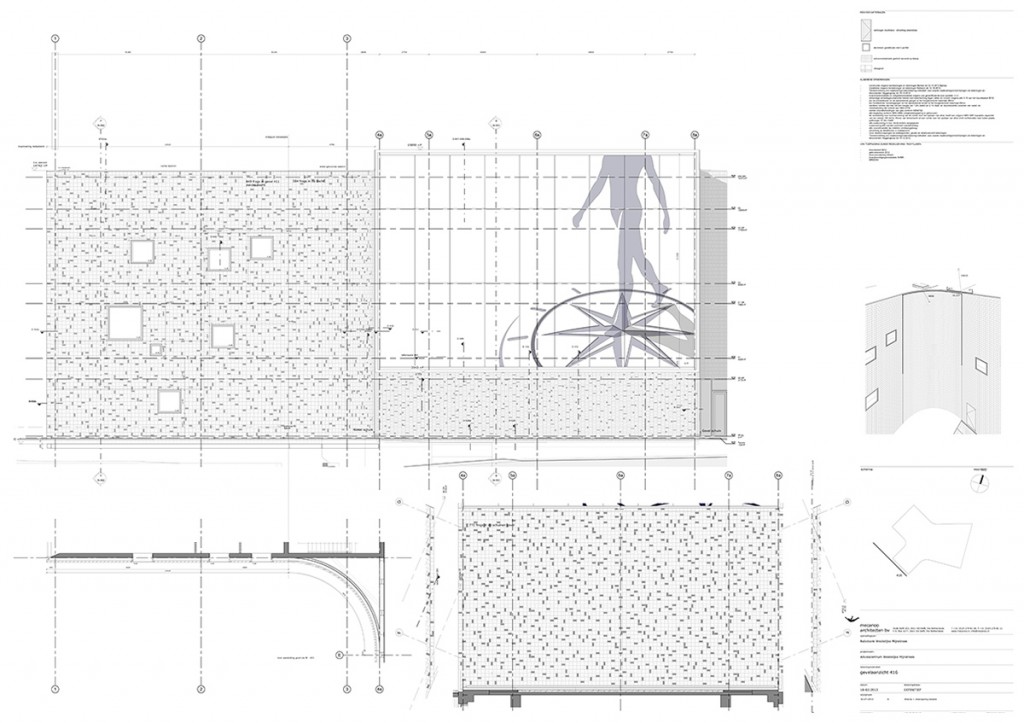
BIM drawing Rabobank facade
Sittard, Netherlands
Project Status: completed 2014
Project Size: 5.600m²
Images and visualizations are courtesy of Mecanoo architecten
share this project

